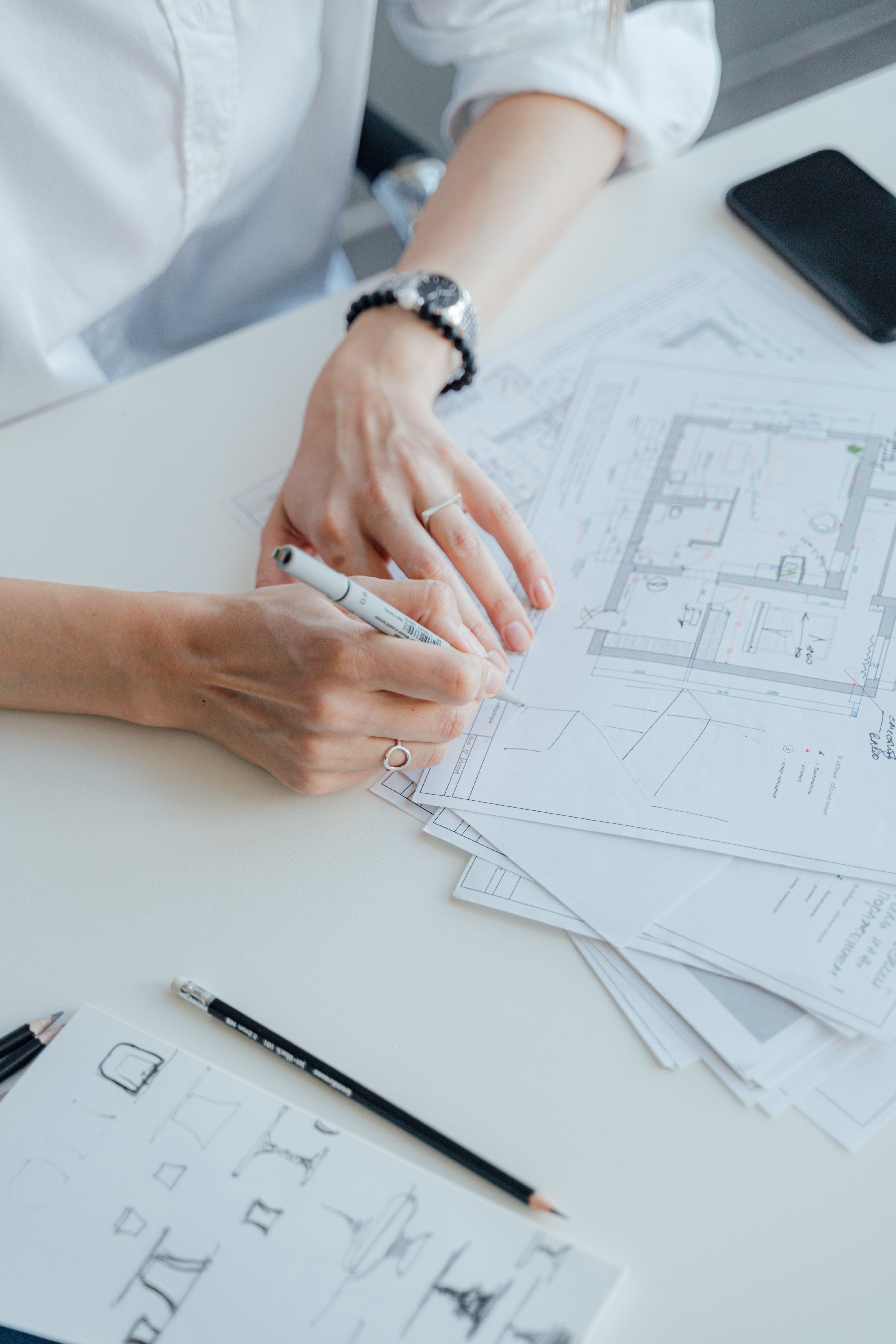Diploma in Interior Design

Duration(6 months)
Course Modules:
I. Interior Basics:
MODULE 01
Interior Design Profession
1. Elucidation of Design.
2. Overview of Interior Design Profession. 3. Biographies and Key Players.
4. Role & Strengths of an Interior Designer. 5. Interior Design Specialty.
6. Skills of an Interior Designer.
MODULE 02
Interior Design Fundamentals
1. Elements of Design 2. Principles of Design 3. Anthropometrics
4. Ergonomics
MODULE 03
Architectural Representation of Drawings
1. Basics of Unit Measurements
2. Technical Drawings & Drafting Techniques
3. Drafting Standards
MODULE 04
AutoCAD – I Basics (Lab)
1. User Interface
2. Screen Components
3. Invoking of Tools
4. Formatting and Drawing Aids
5. Draw, Modify and Edit commands 6. Creating Texts and Blocks
MODULE 05 Furniture Design – 1
1. Basics of Furniture Design
2. Standard Furniture
3. Ergonomic Factors of Furniture 4. Furniture drafting in CAD
MODULE 06
-
Colour Management
-
Colour Theory
-
Colour Wheel
-
Colour Schemes
-
Colour Psychology
-
3-D Structure of Color
MODULE 07
Space Planning - 1
-
Basics of Space Planning
-
Synthesis Gap – the extreme process
-
Functional Aspects of Space Planning in a Residence
-
Zones
-
Various Room Planning
Design Project – 1
A one-room project – brief, requirements, planning, designing and presenting.
MODULE 08 Building Materials
II. Interior Planning
-
Various Building Materials
-
Material Symbols
MODULE 09
Building Construction
-
Building Delivery Process
-
Building Structure
-
Foundations
-
Building Protection
-
External & Internal Parts of a Building
MODULE 10 Lighting in Interiors
-
Concept of lighting
-
Types of lighting
-
Lighting fixtures and fittings
-
Measurement and calculation of lighting in interiors
MODULE 11
AutoCAD – II Advanced (Lab)
-
Editing objects at an advanced level
-
Measurements in drawings
-
Creating Views
-
Advanced Tools
-
Transfer and share drawings
-
Plotting of Drawings
Sketchup basics (Lab) MODULE 12 Furniture Design -2
1. Detailing of Furniture 2. Furniture Joinery
3. Creating Designs
4. Modular Furniture
MODULE 13 Building Services – 1
1. Water Supply System 2. Storage Tank System 3. Drainage System
MODULE 14
Space Planning - 2
-
Design Process
-
Various Planning Stages
-
Planning Constraints
-
Spatial Awareness – exploratory drawings
III. Interior Detailing:
MODULE 15
Technical Drawings
Estimation & costing
Sketchup Advanced (Lab)
Lumion/ VRay Rendering(Lab)
MODULE 16
Design Project -2
Large Residential Project – Hypothetical Clients + Themes/Styles, Biophilic Design
MODULE 17
Client Communication and Portfolio Development
" required>
Duration(6 months)
Course Modules:
I. Interior Basics:
MODULE 01
Interior Design Profession
1. Elucidation of Design.
2. Overview of Interior Design Profession. 3. Biographies and Key Players.
4. Role & Strengths of an Interior Designer. 5. Interior Design Specialty.
6. Skills of an Interior Designer.
MODULE 02
Interior Design Fundamentals
1. Elements of Design 2. Principles of Design 3. Anthropometrics
4. Ergonomics
MODULE 03
Architectural Representation of Drawings
1. Basics of Unit Measurements
2. Technical Drawings & Drafting Techniques
3. Drafting Standards
MODULE 04
AutoCAD – I Basics (Lab)
1. User Interface
2. Screen Components
3. Invoking of Tools
4. Formatting and Drawing Aids
5. Draw, Modify and Edit commands 6. Creating Texts and Blocks
MODULE 05 Furniture Design – 1
1. Basics of Furniture Design
2. Standard Furniture
3. Ergonomic Factors of Furniture 4. Furniture drafting in CAD
MODULE 06
-
Colour Management
-
Colour Theory
-
Colour Wheel
-
Colour Schemes
-
Colour Psychology
-
3-D Structure of Color
MODULE 07
Space Planning - 1
-
Basics of Space Planning
-
Synthesis Gap – the extreme process
-
Functional Aspects of Space Planning in a Residence
-
Zones
-
Various Room Planning
Design Project – 1
A one-room project – brief, requirements, planning, designing and presenting.
MODULE 08 Building Materials
II. Interior Planning
-
Various Building Materials
-
Material Symbols
MODULE 09
Building Construction
-
Building Delivery Process
-
Building Structure
-
Foundations
-
Building Protection
-
External & Internal Parts of a Building
MODULE 10 Lighting in Interiors
-
Concept of lighting
-
Types of lighting
-
Lighting fixtures and fittings
-
Measurement and calculation of lighting in interiors
MODULE 11
AutoCAD – II Advanced (Lab)
-
Editing objects at an advanced level
-
Measurements in drawings
-
Creating Views
-
Advanced Tools
-
Transfer and share drawings
-
Plotting of Drawings
Sketchup basics (Lab) MODULE 12 Furniture Design -2
1. Detailing of Furniture 2. Furniture Joinery
3. Creating Designs
4. Modular Furniture
MODULE 13 Building Services – 1
1. Water Supply System 2. Storage Tank System 3. Drainage System
MODULE 14
Space Planning - 2
-
Design Process
-
Various Planning Stages
-
Planning Constraints
-
Spatial Awareness – exploratory drawings
III. Interior Detailing:
MODULE 15
Technical Drawings
Estimation & costing
Sketchup Advanced (Lab)
Lumion/ VRay Rendering(Lab)
MODULE 16
Design Project -2
Large Residential Project – Hypothetical Clients + Themes/Styles, Biophilic Design
MODULE 17
Client Communication and Portfolio Development
Assessment:
60- Theory Exam
40-Practicals